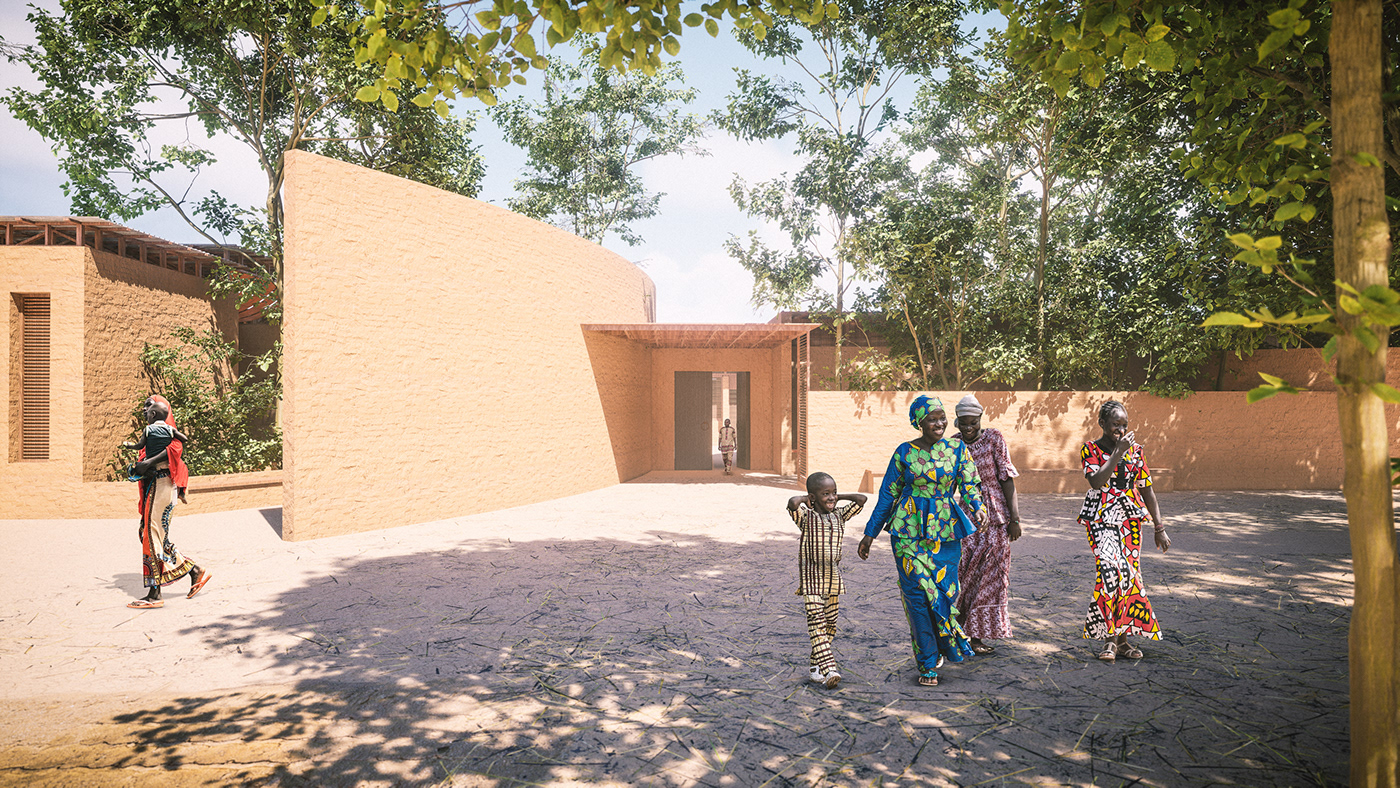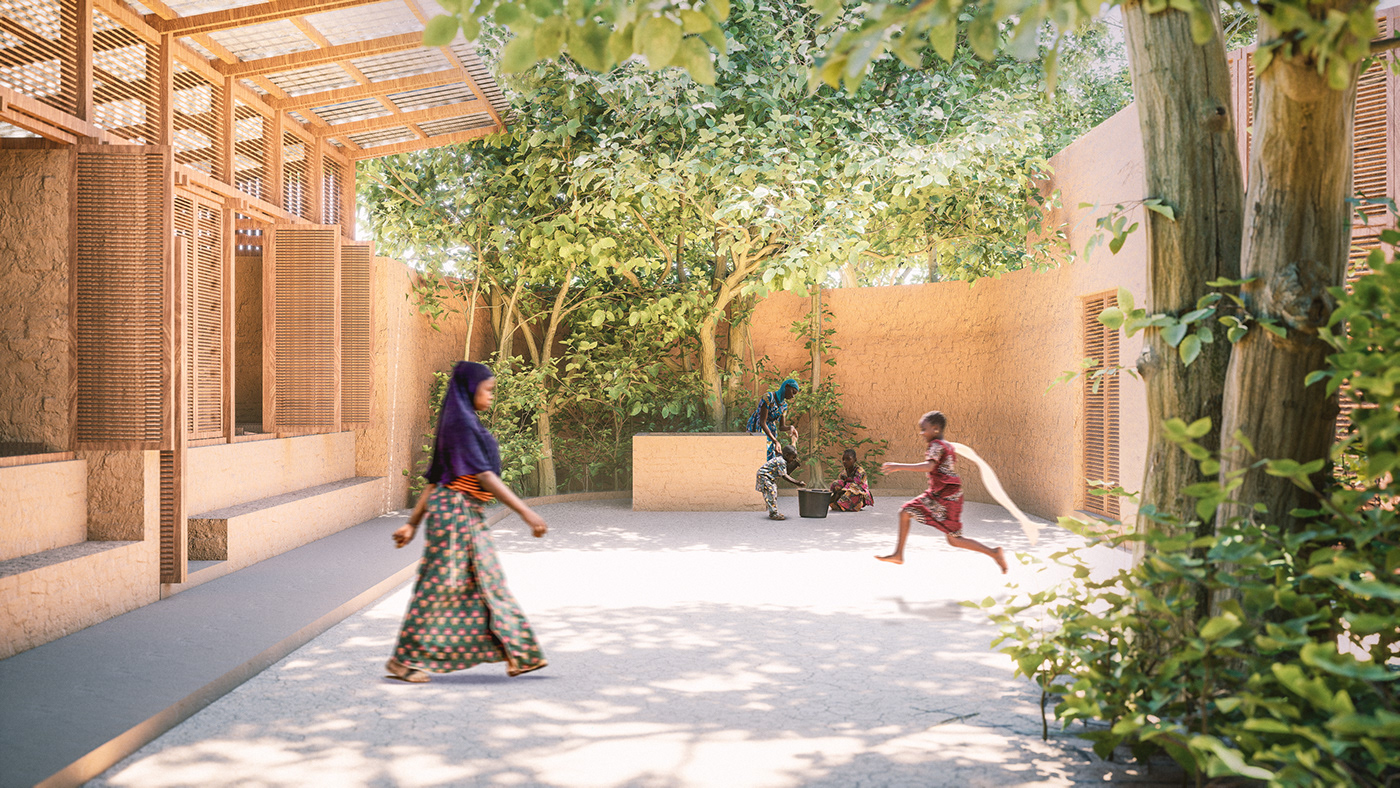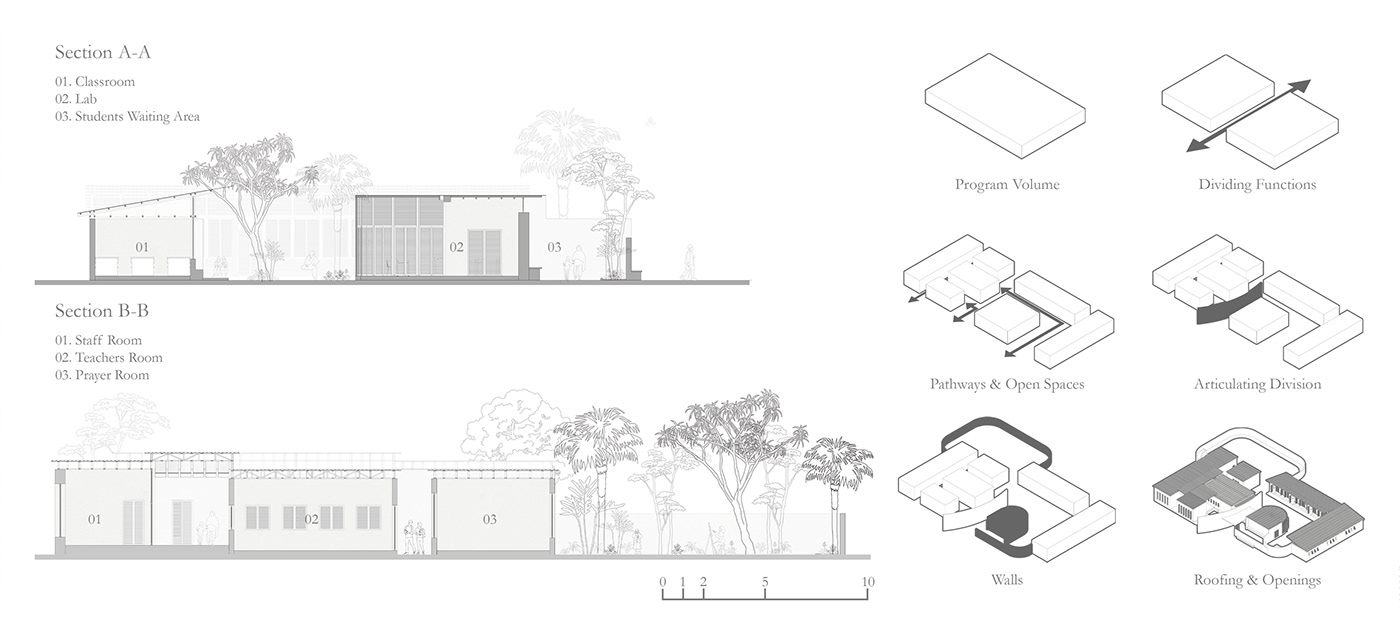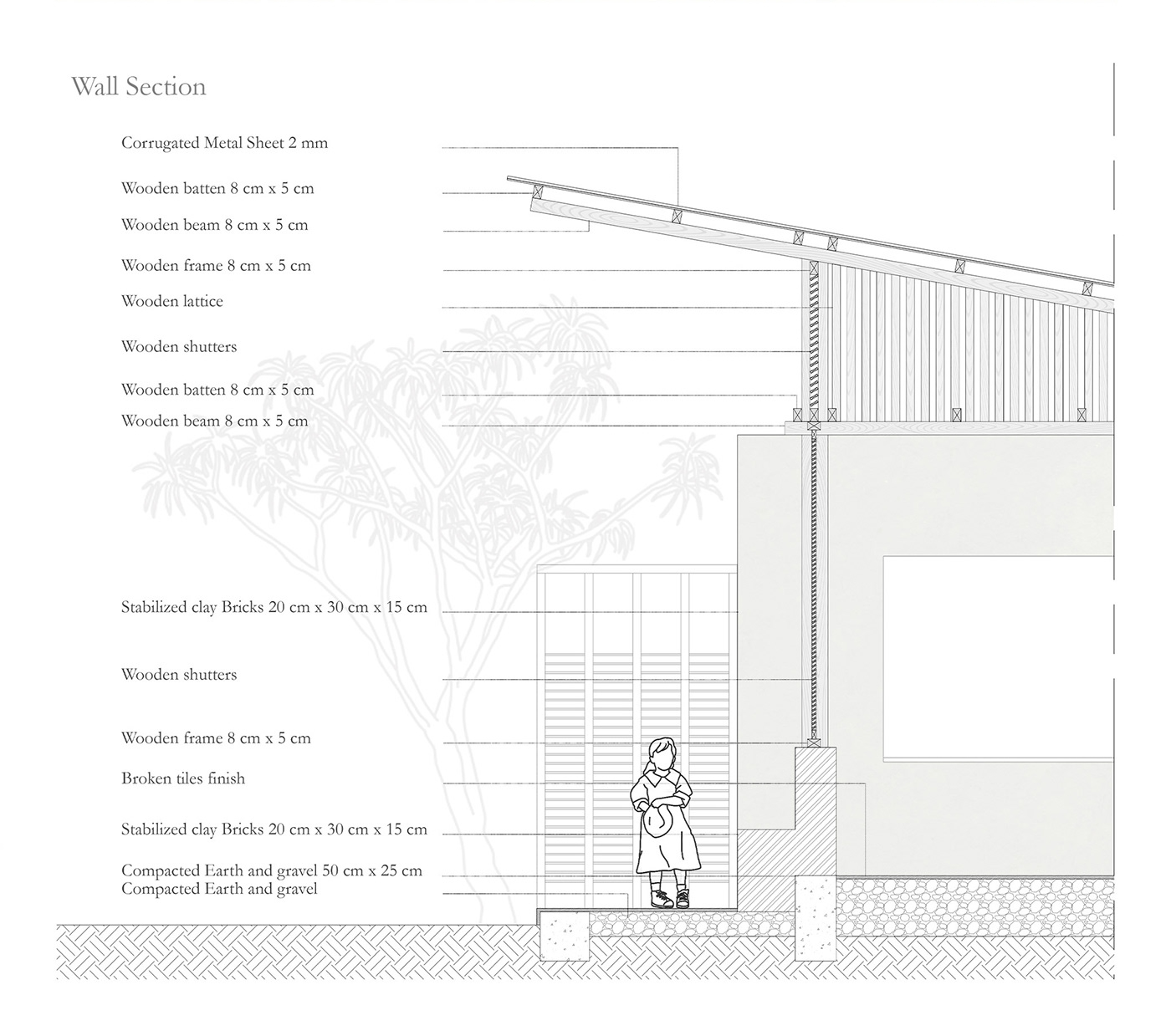Primary School
Katabania Village - Senegal
Kaira Looro Competition 2023

Students Entrance
In the scenic surroundings of southern Senegal, near Katabania village amidst lush greenery, overlooking the shimmering Casamance river. A primary school stands tall as a beacon of hope for the children of the community. Constructed using locally sourced clay bricks and a wooden grid structure for the roof, the school embodies both functionality and adherence to the community's beliefs and religion.
Serving as a sanctuary for the village's children, the school offers protection from the harsh elements and fosters their sense of belonging. Despite its utilitarian function, the school harmoniously blends with the natural landscape. Its design is a testament to the ingenuity and resourcefulness of the local people, who have crafted a building that is both practical and aesthetically pleasing.

Playground
The curvilinear wall, a striking architectural feature enhances air penetration into the project and serves as both a visual and functional divider between the students' and administrative zones. Its undulating form creates a sense of privacy and organization while also making a bold statement, as if embracing students and parents with open arms, generating a warm and inviting atmosphere.

Classes Zone
As one enters the school, hallways adorned with local art and materials provide an immediate connection to the Senegal landscape. A dramatic, open plaza greets students and parents, promoting social interaction and community gatherings. The use of local materials and craftsmanship in the construction echoes the village's cultural heritage while also supporting sustainability and eco-friendly practices.
The interior architecture unifies contemporary design with traditional values featuring two semi-circular multi-functional spaces that foster an inclusive and innovative learning environment. These spaces are designed to be adaptable to various educational activities, encouraging students to explore, collaborate, and engage in hands-on learning experiences.
The interior architecture unifies contemporary design with traditional values featuring two semi-circular multi-functional spaces that foster an inclusive and innovative learning environment. These spaces are designed to be adaptable to various educational activities, encouraging students to explore, collaborate, and engage in hands-on learning experiences.

Educational Zone
With flexible indoor-outdoor classrooms, the school seamlessly integrates the natural landscape and interior spaces. Bright, airy classrooms flooded with natural light can open up to an interior courtyard, allowing students to learn in close connection with nature. Its robust walls ensure eternal thermal comfort for the spaces. This design, inspired by local culture and environment, fosters active learning and a strong bond between students and their community. Another outdoor courtyard is created as a breathing space overlooking the lunch area.as a further Contribution to the main idea of providing a sanctuary for students a service route is formed from the outside.
Throughout the school, natural light floods the interior spaces, creating a bright and uplifting atmosphere. The school's design promotes cross-ventilation and passive cooling strategies, ensuring that the learning environment remains comfortable and efficient even in the warmest months.
Throughout the school, natural light floods the interior spaces, creating a bright and uplifting atmosphere. The school's design promotes cross-ventilation and passive cooling strategies, ensuring that the learning environment remains comfortable and efficient even in the warmest months.

Staff & Parents Entrance
Materials
This project stands for the celebration of Senegalese construction traditions and culture. The architecture in Southern Senegal is known for its close relationship with nature, and this design reflects that by creating a simple, sensitive, and serene environment that harmonises with the tropical landscape. The building seamlessly blends vernacular construction techniques with contemporary design elements. To ensure authenticity and sustainability, the walls and flooring are constructed using locally-sourced materials such as clay bricks, laterite earth, and sand. For the roofing, the design incorporates wood and corrugated sheets, which are affordable and readily available materials in the region.


Classroom & Lab
Construction Process
On the solid ground rests a Compacted laterite earth flooring and concrete beams under the walls which are constructed using stabilized clay bricks, which are laid in a staggered pattern and bonded using a mortar made from cement, sand, and water. Creating thick walls to raise the thermal comfort of the spaces. With the ventilation of the spaces in mind, Rosewood beams are installed to create a grid that supports the roof. Followed by an envelope of Corrugated sheets are installed over the rosewood beams to provide a durable and weather-resistant roof.
Overall, this project is a testament to the beauty and functionality of traditional Senegalese architecture, while also embracing modern design principles. It demonstrates how sustainable construction practices can be used to create buildings that are both culturally significant and environmentally friendly.
Overall, this project is a testament to the beauty and functionality of traditional Senegalese architecture, while also embracing modern design principles. It demonstrates how sustainable construction practices can be used to create buildings that are both culturally significant and environmentally friendly.

Ground Floor Plan

Sections & Form Generation

Wall Section
Made by : Ahmed Tareef, Loaai Atef, Hanya Ahmed, Yehia Emad
Competition : Kaira Looro I Architecture For Peace




